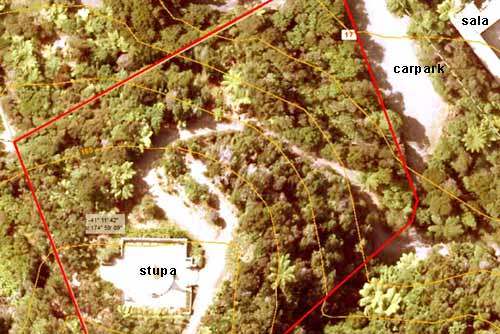Into the Future
Overview
Bodhinyanarama has been in development for nearly 40 years and the physical infrastructure is well established. This page has not been updated for over a year and it is hoped that the new site (part of this ‘work in progress’) will see a bit more future speculation. We hope to keep you informed on ideas that are being considered by the Sangha and the committee as regards ongoing development. The main focus is on supporting the spiritual health of the community, both monastic and lay, and enhancing, and in some places extending, the existing beautiful and meditative environment which will broaden opportunities for community participation on all levels — cultural, personal and transcendent.
We will try and keep this page updated but the best way to know what’s happening is to come and see! The Dhamma is “ehipassiko” – encouraging of investigation.
Care Unit – Nursing Kuti; 2024
This project has been under consideration for several years and Bruce’s death last year has brought the whole concept into a much sharper focus. The need for a dedicated location for the ill or dying is a need every community must look to. The old library, carport building is ideally suited for this project both in terms of having services close by – toilet, electric, etc. – and being easily accessible for medical people – doctors, nurses, hospice care and the like. Below is a rough plan of the building with the nursing kuti on the right and the attendants kuti on the left. The bathroom facilities in the middle will be publicly available. We are hoping that a final plan can be completed and submitted to council early next year. An early estimate of the final cost is around $300,000.
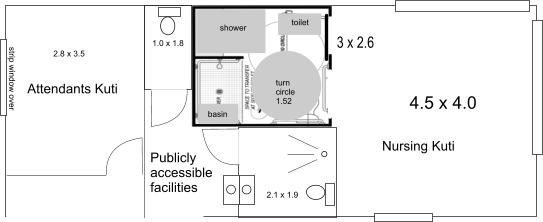
Aunty Suan’s kuti is quite near this building and was built with the intention, and space, to add a toilet and shower for her. It seemed best to complete this development and apply for the permits in conjunction with the care unit.
If you are interested in being involved – building, advice, suggestions, etc. – please let us know. If you would like to contribute financially visit the support page for the monastery bank details. This is the first major construction project at Bodhinyanarama for quite some years and we will keep this page updated so you can follow progress.
New Kuti(s)
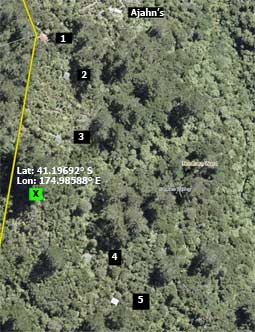
current site for the new kuti.
The monastery population, on average, has been steadily increasing over the last few years. It does look like it will either remain stable or increase. There are several questions that arise in relation to this…
- How big do we want the sangha to be?
- What ratio of monks to novices will work best?
- The ratio of monastics to laity?
- Is there a maximum number of people this property can comfortably support?
- The maximum number of long-term lay residents or stewards?
- Do we reserve kutis for casual lay guests? If so, how many?
 Floor plan for the monks kuti.
Floor plan for the monks kuti.It is quite likely that the answers to such questions will arive quite organically as people come and go but we will do some speculating and set a few benchmarks for ongoing reference.
In the short term (2020) we will be building a new kuti in the monks’ zone (see floor plan). A kuti is really just ‘a box’ but there are four variations to our ‘standard’ plan that we will try for this new design.
- A single-pitch roof; this is much simpler to build with lower maintenance.
- An integrated wood stove; this is a ‘radical’ experiment and… only time will reveal its efficacy. Bottom line… if it doesn’t work it can be removed and the wall filled in.
- a porched, single door entrance. Previously we have used a ranch slider but, while this gave good light and view it had weathering difficulties. Again, time will let us know how well that works.
- This will be the first kuti that has only a wood fire for heating. There is plenty of wood but some people will need lessons on how to use a fire. Gas is convenient to use but… the cost (stove & gas), the ecology, hauling bottles uphill – and it can’t boil water!
Limited Mobility Kuti (vihara)
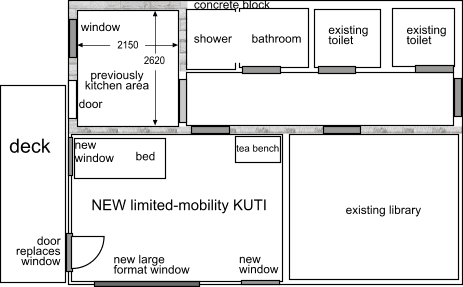
Entrance Buddha
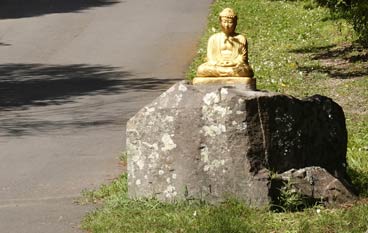
Memorial Grove
